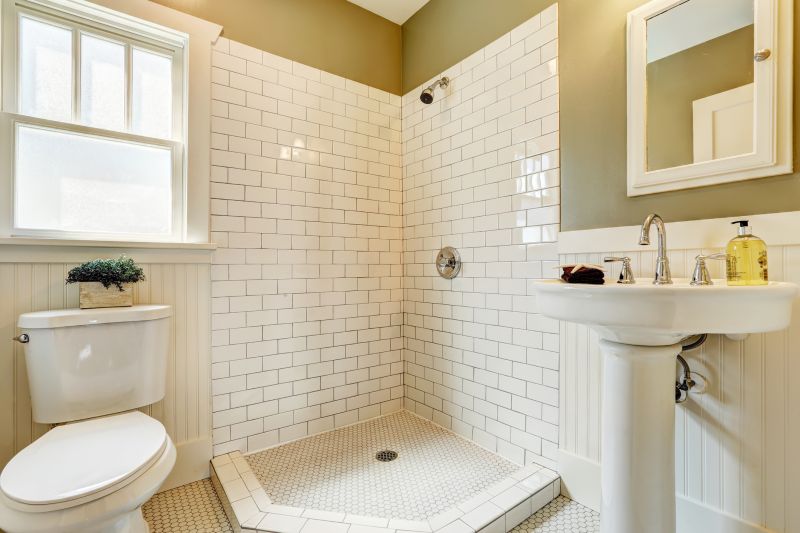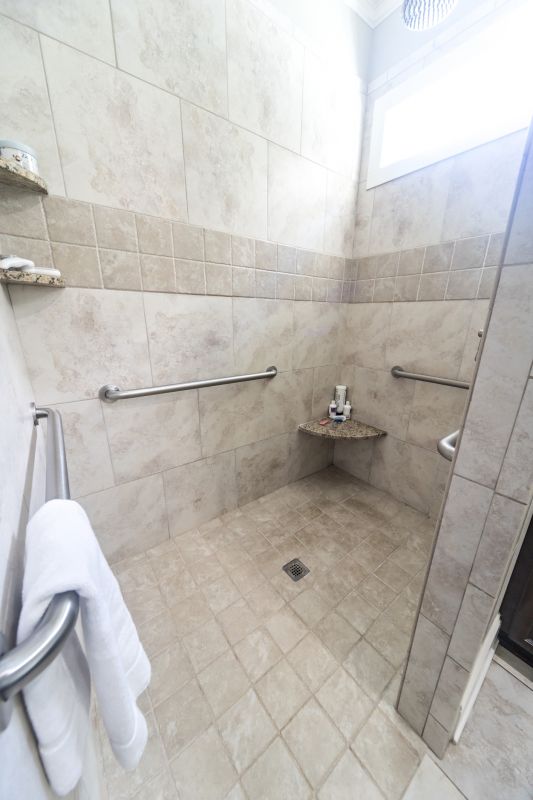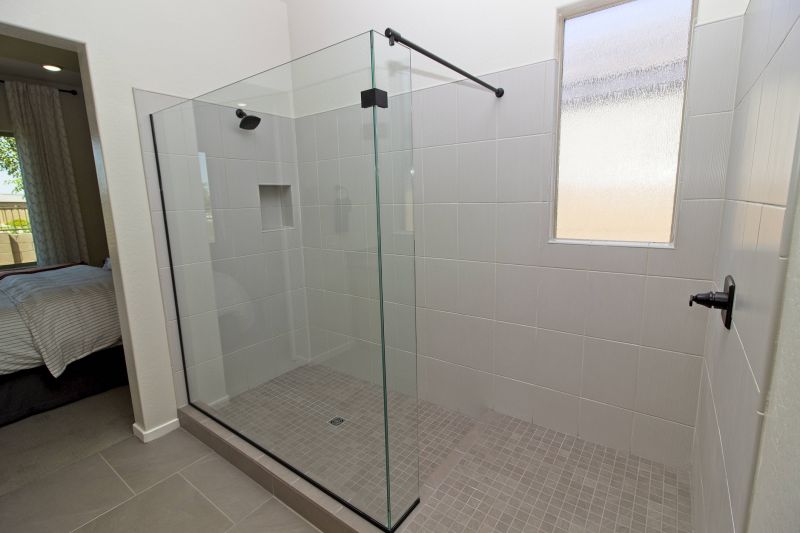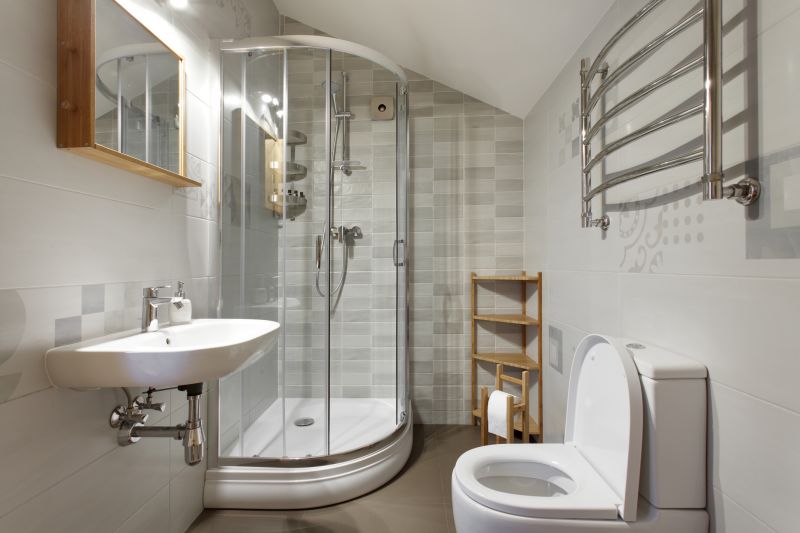Best Practices for Small Bathroom Shower Planning
Designing a small bathroom shower requires careful planning to maximize space and ensure functionality. Efficient layouts can transform compact areas into comfortable, stylish spaces that meet practical needs without sacrificing aesthetics. Understanding various configurations and innovative ideas can help optimize limited square footage while maintaining a modern appearance.
Corner showers utilize often underused space, fitting neatly into a bathroom corner. These layouts typically feature a quadrant or angled enclosure, freeing up room for other fixtures and storage options. They are ideal for maximizing space in small bathrooms.
Walk-in showers with frameless glass enclosures create an open, airy feel in limited spaces. They eliminate the need for doors or curtains, making the bathroom appear larger and more accessible, while offering a sleek, modern look.




| Layout Type | Advantages |
|---|---|
| Corner Shower | Maximizes corner space, ideal for small bathrooms. |
| Walk-In Shower | Creates an open feel, easy to access. |
| Shower with Bench | Provides seating, enhances comfort. |
| Sliding Door Shower | Saves space with sliding doors. |
| Wet Room Style | Combines shower and bathroom area for efficiency. |
| Glass Enclosure with Niche | Offers storage without clutter. |
| Curved Shower Enclosure | Softens space and adds style. |
| Recessed Shower Niche | Utilizes wall space for storage. |
Materials and finishes also play a vital role in small bathroom shower design. Light-colored tiles and reflective surfaces can enhance brightness and openness. Clear glass enclosures maintain visual continuity, while textured or patterned tiles add visual interest without overwhelming the space. Incorporating compact fixtures and maximizing vertical storage can further improve functionality, ensuring that every inch is used efficiently.
